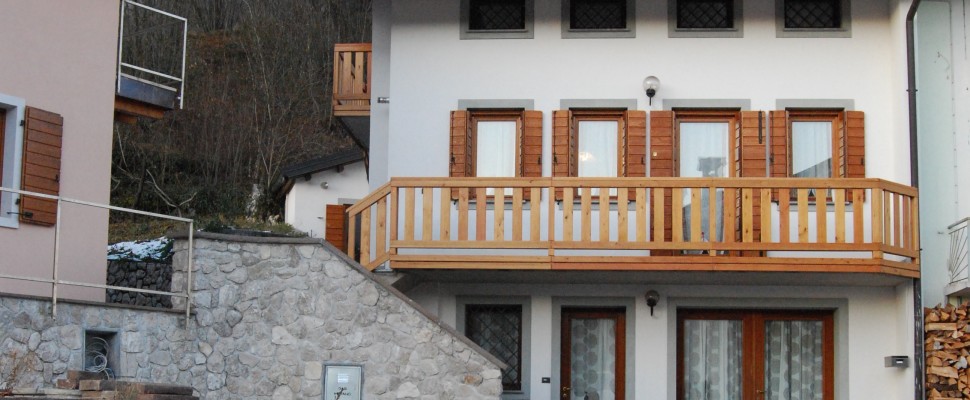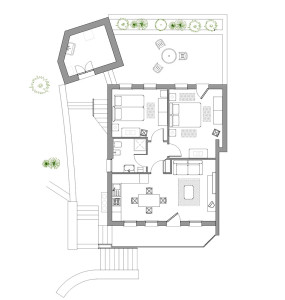Bepi’s House
The history
In 1926, my grandfather bought from Mr. Casanova Giovanni a house in Torbe. The groundfloor consisted of the kitchen with a large fireplace and a small dining room with a wooden floor and a masonry stove. Through an external stone staircase, it was possible to climb up to a wooden balcony, which gave access to two rooms and to the steep stairs that led into the attic. A little building made of masonry was used as a toilet, as a pigsty and poultry pen.
In the following years, thanks to the help of his sons, Giuseppe enlarged the house and built a cellar, an internal staircase, a new room and a wider attic. I was born in this house and I lived there until I was 7 years old. My childhood memories are connected to this house: my strict and stern grandfather, who turned warm when playing with me and telling me stories; the voices of us children playing hide-and-seek, chasing each other, going on a wild-goose chase during the day and catching fireflies at night. Or when going with the sledge and walking through the woods.
In 1990 my father gave me the building and helped me with renovating it. Now, two separate flats have been created, and the poultry pen has become a laundry room. Even if the surrounding has changed and the children are gone, there are still the woods, the flowery glades, the mowed grass, the twittering of the birds, the majestic and slow flight of the buzzard, the deers that browse near the houses and the great kindness, which is typical of the local people. Surrounded by all this, I like sitting on the balcony and listening to what I like calling “the sound of silence”.
The apartment
The apartment is on the first floor and can be reached from an external staircase.
The entrance leads into the kitchen/living room; the kitchen is fully equipped, it has a gas stove, a fridge with a freezer, a washing machine, an electric oven and tableware for 8 people. In the living room there are a large sofa, a little table, a TV and a radio.
In the big bedroom there is a double bed and in the smaller one a single bed with another pullout bed. Both rooms have a spacious wardrobe, night stands, dressers, linens and towels. In the bathroom there is a shower.
From the big bedroom there is access to the external area, with a table and chairs. It is a private space where to relax. From the kitchen and the living room area, there is access to the walkway, where a table and chairs, to enjoy the sun, can be found.
In the landry room there are a sink, a washing machine, an ironing board, an iron, a hot water heater which quickly heats water.
The apartment has an independent heating-plant and the temperature can be set in every single room. There is a private parking lot.
Small animals are allowed.
Prices include the supply of electricity, gas, hot and cold water, firewood and clean linen per week.




